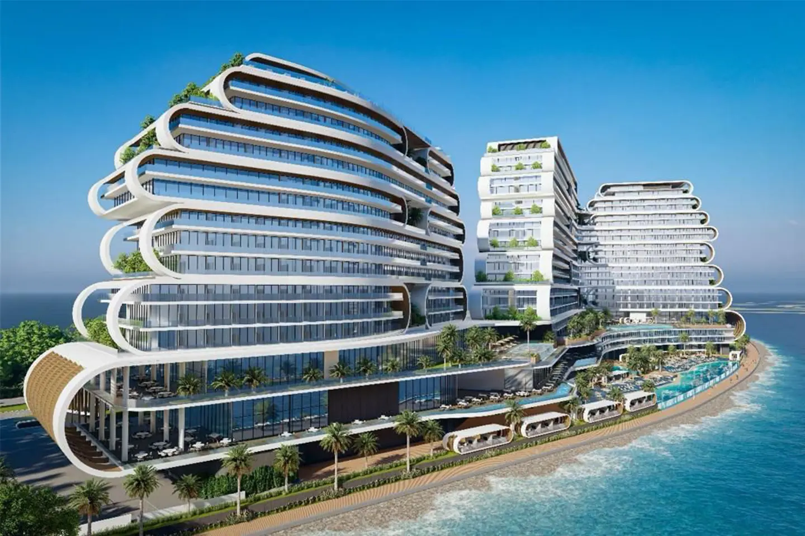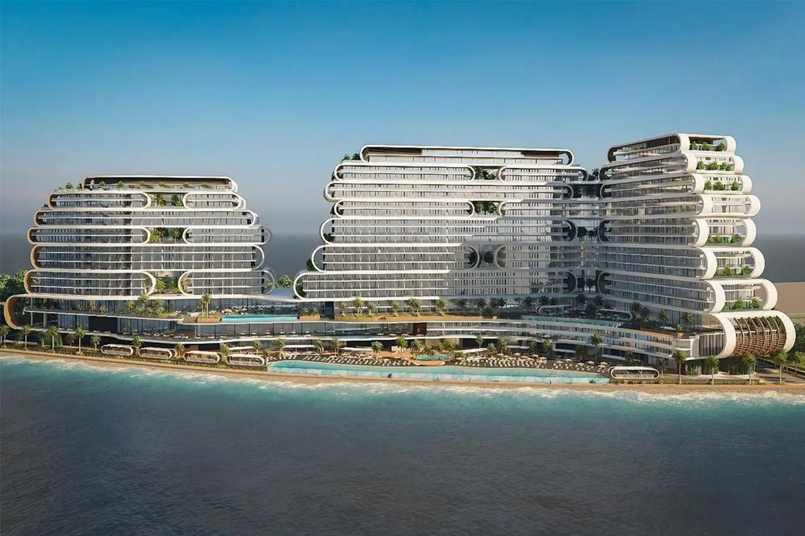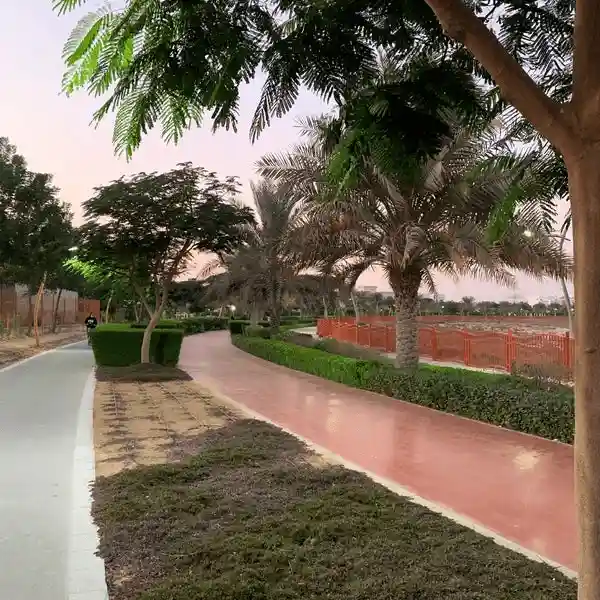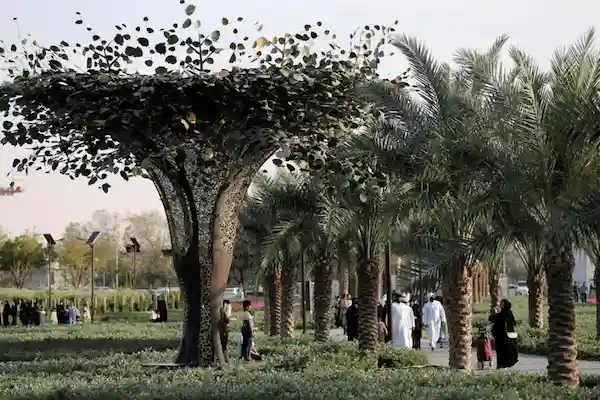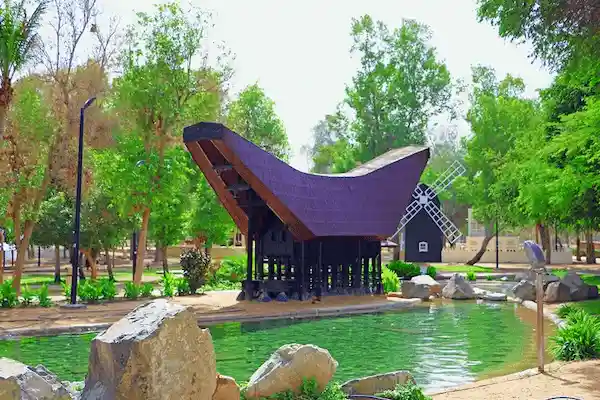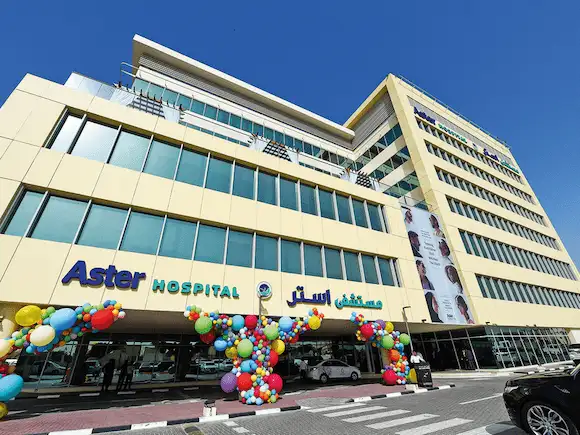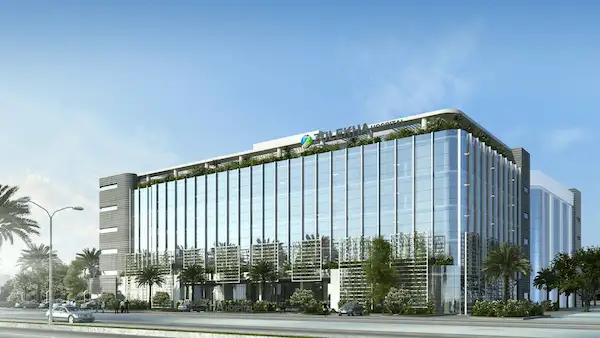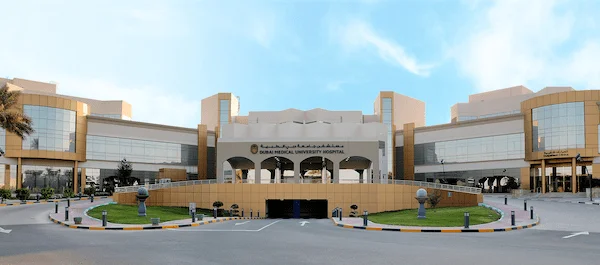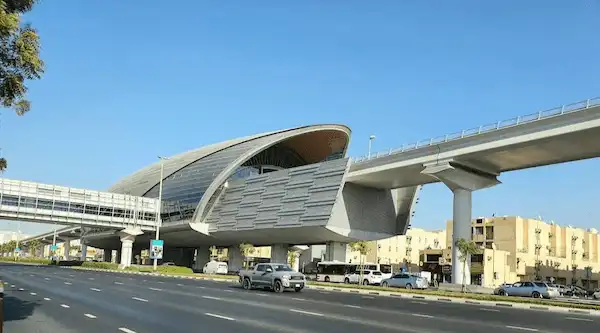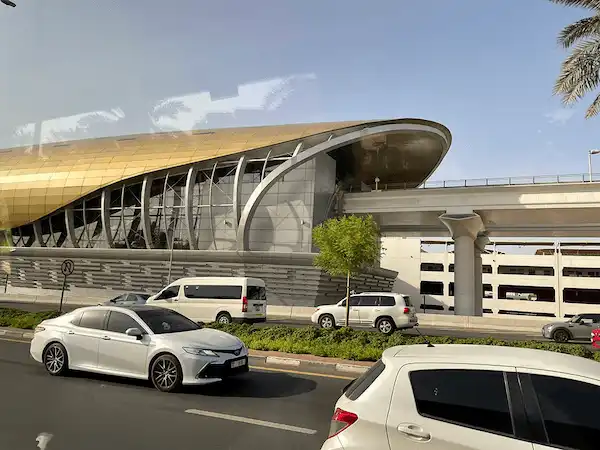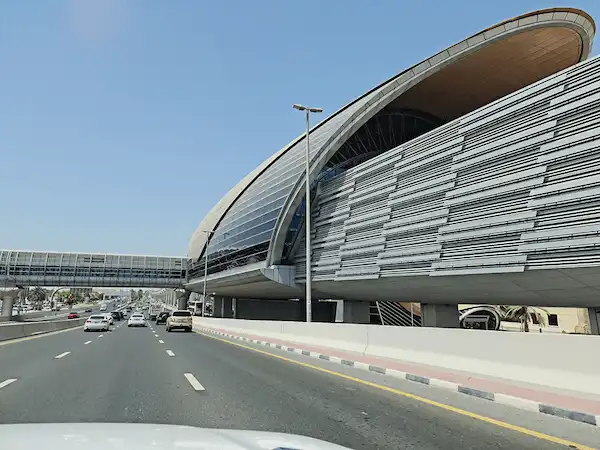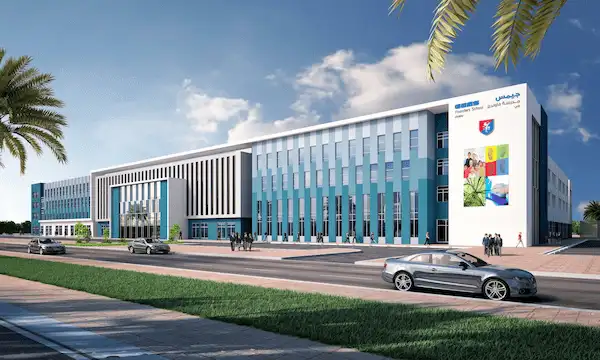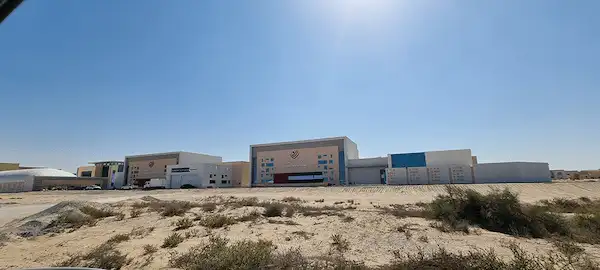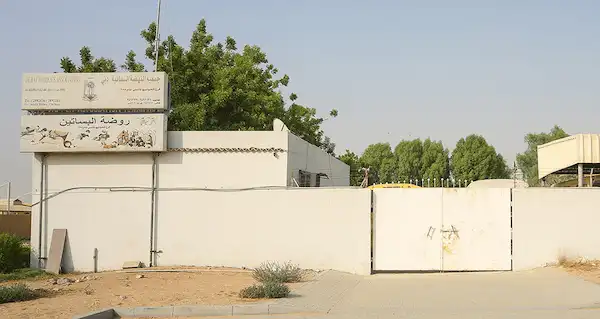1/2
JW Marriott Resort & Residences Al Marjan
Basic information
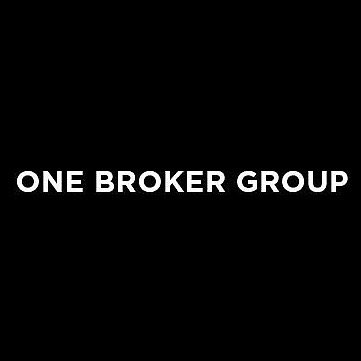
Available structures
Developer
OBG
Area
Al Marjan Island
Total number of units
524
Hotel or service apartment
Yes
Launch date
January 2024
Handover date
December 2026
Description
The newly announced development promises to redefine the very essence of hospitality and residential opulence. Infused with bold design and premium experiences, for which the JW Marriott brand is celebrated, this new establishment is designed as an exquisite haven for both vacationers and those seeking the pinnacle of luxury resort living. This extraordinary property caters to aspiring homeowners, the discerning globetrotter of tomorrow, nature enthusiasts, and aficionados of aquatic sports.
Comprising an exclusive portfolio of 524 residences, featuring a selection of 1, 2, 3, and 4-bedroom residences and luxurious penthouses, alongside 300 meticulously appointed guest rooms, JW Marriott Al Marjan Island Resort & JW Marriott Residences Al Marjan Island are set against the backdrop of breathtaking turquoise waters, offering uninterrupted vistas of the vast ocean.
The allure extends to the many amenities that grace this sanctuary, including a curated selection of seven distinctive dining venues, an indulgent spa, refreshing pools, and a state-of-the-art fitness centre. These aspects, among others, render this property an irresistible proposition for discerning investors. Positioned conveniently, the property is a leisurely thirty-minute drive from the RAK airport, and less than an hour’s journey from the Dubai International Airport, ensuring the utmost in accessibility for residents and visitors alike.
Amenities
 Balcony
Balcony
 Children's Play Area
Children's Play Area
 Shared Gym
Shared Gym
 Shared Pool
Shared Pool
 Shared Spa
Shared Spa
 Children's pool
Children's pool
Nearby
Payment plan
| Installment |
|---|
| 70% down payment |
| 30% on handover |
Available units
| Apartment number | Bedroom | Size | Price | |
|---|---|---|---|---|
| 123 | 2 | 1,427 ft2 | AED 4,440,843 | |
| 125 | 1 | 956 ft2 | AED 3,055,401 | |
| 127 | 1 | 956 ft2 | AED 3,055,057 | |
| 129 | 1 | 945 ft2 | AED 3,018,257 | |
| 131 | 1 | 956 ft2 | AED 3,359,351 | |
| 609 | 2 | 1,355 ft2 | AED 4,276,425 | |
| 611 | 1 | 1,116 ft2 | AED 3,628,279 | |
| 613 | 1 | 1,119 ft2 | AED 3,635,976 | |
| 615 | 1 | 1,119 ft2 | AED 3,638,426 | |
| 616 | 1 | 1,127 ft2 | AED 3,664,317 | |
| 618 | 1 | 903 ft2 | AED 2,933,763 | |
| 624 | 1 | 996 ft2 | AED 3,237,111 | |
| 813 | 1 | 1,199 ft2 | AED 4,388,199 | |
| 814 | 1 | 1,213 ft2 | AED 4,439,797 | |
| 815 | 1 | 960 ft2 | AED 3,513,395 | |
| 816 | 1 | 943 ft2 | AED 3,450,375 | |
| 817 | 1 | 1,046 ft2 | AED 3,964,437 | |
| 819 | 1 | 956 ft2 | AED 3,621,494 | |
| 820 | 1 | 956 ft2 | AED 3,621,494 | |
| 821 | 2 | 1,427 ft2 | AED 5,090,008 | |
| 123 | 2 | 1,427 ft2 | AED 4,440,843 | |
| 125 | 1 | 956 ft2 | AED 3,055,401 | |
| 127 | 1 | 956 ft2 | AED 3,055,057 | |
| 129 | 1 | 945 ft2 | AED 3,018,257 | |
| 131 | 1 | 956 ft2 | AED 3,359,351 | |
| 609 | 2 | 1,355 ft2 | AED 4,276,425 | |
| 611 | 1 | 1,116 ft2 | AED 3,628,279 | |
| 613 | 1 | 1,119 ft2 | AED 3,635,976 | |
| 615 | 1 | 1,119 ft2 | AED 3,638,426 | |
| 616 | 1 | 1,127 ft2 | AED 3,664,317 | |
| 618 | 1 | 903 ft2 | AED 2,933,763 | |
| 624 | 1 | 996 ft2 | AED 3,237,111 | |
| 813 | 1 | 1,199 ft2 | AED 4,388,199 | |
| 814 | 1 | 1,213 ft2 | AED 4,439,797 | |
| 815 | 1 | 960 ft2 | AED 3,513,395 | |
| 816 | 1 | 943 ft2 | AED 3,450,375 | |
| 817 | 1 | 1,046 ft2 | AED 3,964,437 | |
| 819 | 1 | 956 ft2 | AED 3,621,494 | |
| 820 | 1 | 956 ft2 | AED 3,621,494 | |
| 821 | 2 | 1,427 ft2 | AED 5,090,008 |
Mortgage Calculator
Location
Register or log in now to gain access to more features, Kredium services and detailed property information
Register or log in now to gain access to more features, Kredium services and detailed property information
Thank you for your interest
It has been sent.
Register your interest
*Please provide your details to receive brochure link in your inbox
